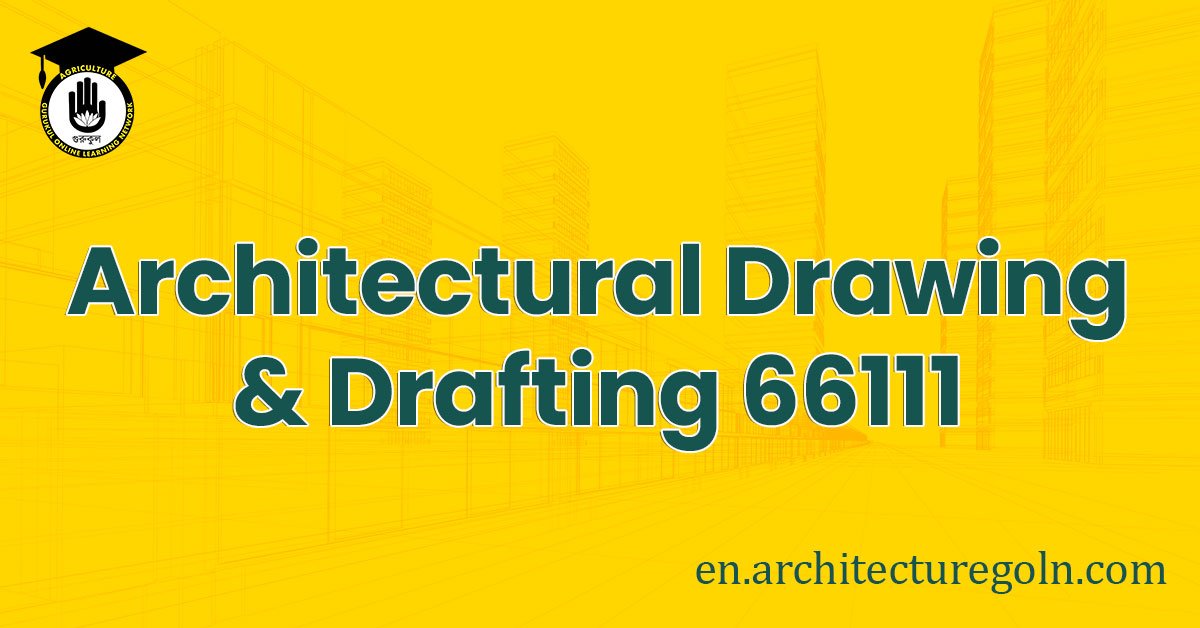Architectural Drawing & Drafting 66111 is a course of the Diploma in Architecture of Polytechnic of Bangladesh Technical Education Board. Architectural drawing and drafting is a fundamental aspect of the architectural design process. It involves creating accurate, detailed, and visually communicative drawings and plans that convey the design intent and specifications of a building or structure. Architectural drawings serve as the primary means of communication between architects, engineers, contractors, and clients.
Table of Contents
Architectural Drawing & Drafting 66111

Importance of Architectural Drawing & Drafting
Architectural drawing and drafting play a crucial role in the design and construction of buildings. They serve several purposes:
- Design Communication: Architectural drawings allow architects to communicate their design ideas visually to clients, consultants, and other stakeholders. These drawings help in conveying the spatial relationships, proportions, and overall aesthetics of the proposed building.
- Technical Specifications: Detailed architectural drawings provide precise information about the dimensions, materials, finishes, and construction methods to be used in the project. They serve as a reference for builders, ensuring that the design is implemented accurately.
- Coordination: Architectural drawings facilitate coordination between different disciplines involved in a construction project. They enable architects to coordinate with structural engineers, electrical engineers, plumbing experts, and other specialists, ensuring that all components work together seamlessly.
- Regulatory Compliance: Architectural drawings also help architects comply with building codes, zoning regulations, and other legal requirements. These drawings provide the necessary information for obtaining permits and approvals from relevant authorities.
- Construction Documentation: Architectural drawings serve as a basis for creating construction documents, including detailed plans, sections, elevations, and schedules. These documents guide contractors and subcontractors during the construction process, ensuring accuracy and adherence to the design intent.

Tools and Techniques in Architectural Drawing & Drafting
Architectural drawing and drafting require a combination of traditional drafting tools and modern digital technologies. While the tools may vary, depending on the preferences and practices of architects, some common ones include:
- Drawing Instruments: Traditional drafting tools such as T-squares, triangles, compasses, and scale rulers are used for precise measurements, straight lines, angles, and circles.
- Drafting Paper and Media: Different types of drawing papers, such as tracing paper, vellum, and drafting film, are used to create architectural drawings. Graphite pencils, technical pens, and ink are commonly used for drawing and annotation.
- Computer-Aided Design (CAD) Software: CAD software, such as AutoCAD, Revit, and ArchiCAD, has revolutionized architectural drawing and drafting. These tools allow architects to create precise, scalable, and editable digital drawings, facilitating faster design iterations and easier collaboration.
- Building Information Modeling (BIM): BIM software, such as Autodesk BIM 360 and Trimble Tekla, enables architects to create intelligent 3D models of buildings. BIM integrates architectural drawings with other disciplines, facilitating coordination, clash detection, and information sharing.
- Visualization and Rendering Software: Programs like SketchUp, 3ds Max, and Lumion enable architects to create realistic visualizations and renderings of architectural designs. These tools help in communicating design concepts to clients and stakeholders.

Skills Required in Architectural Drawing & Drafting
Proficiency in architectural drawing and drafting requires a combination of technical skills and design sensibilities. Some essential skills for architectural drafters include:
- Drawing and Drafting Skills: Mastery of traditional drafting techniques, including line work, lettering, dimensioning, and symbol conventions, is essential. The ability to create accurate and legible drawings is critical for effective communication.
- Technical Knowledge: Architectural drafters must have a sound understanding of architectural principles, building materials, construction techniques, and building codes. Knowledge of structural systems, HVAC (Heating, Ventilation, and Air Conditioning), plumbing, and electrical systems is also beneficial.
- CAD Proficiency: Competence in using CAD software is essential in modern architectural practice. Architects should be able to create, edit, and manage digital drawings and models effectively, leveraging the full potential of CAD tools.
- Spatial Visualization: The ability to visualize three-dimensional space and translate it into two-dimensional drawings is a key skill. Architects should have a strong sense of proportion, scale, and spatial relationships.
- Attention to Detail: Architectural drawings require precision and attention to detail. Drafters must be meticulous in ensuring accuracy, consistency, and completeness in their drawings.
- Communication and Collaboration: Architects need strong communication and collaboration skills to effectively convey their design ideas to clients, consultants, and construction teams. The ability to work in a multidisciplinary environment and understand the perspectives of different stakeholders is crucial.

Conclusion
Architectural drawing and drafting are integral components of the architectural design process, serving as the language through which designs are conceived, communicated, and constructed. The combination of traditional drafting techniques and modern digital tools has transformed the field, enhancing accuracy, efficiency, and collaboration.
Architectural drafters play a vital role in creating detailed drawings and technical specifications that guide the construction process. Their expertise in drafting, CAD software, technical knowledge, and design sensibilities is essential for bringing architectural visions to life.
As technology continues to advance, architectural drawing and drafting will evolve, incorporating new tools, techniques, and methodologies. However, the fundamental principles of effective communication, attention to detail, and spatial understanding will remain at the core of this essential discipline.
